Space Saving Commercial Kitchen Design Ideas
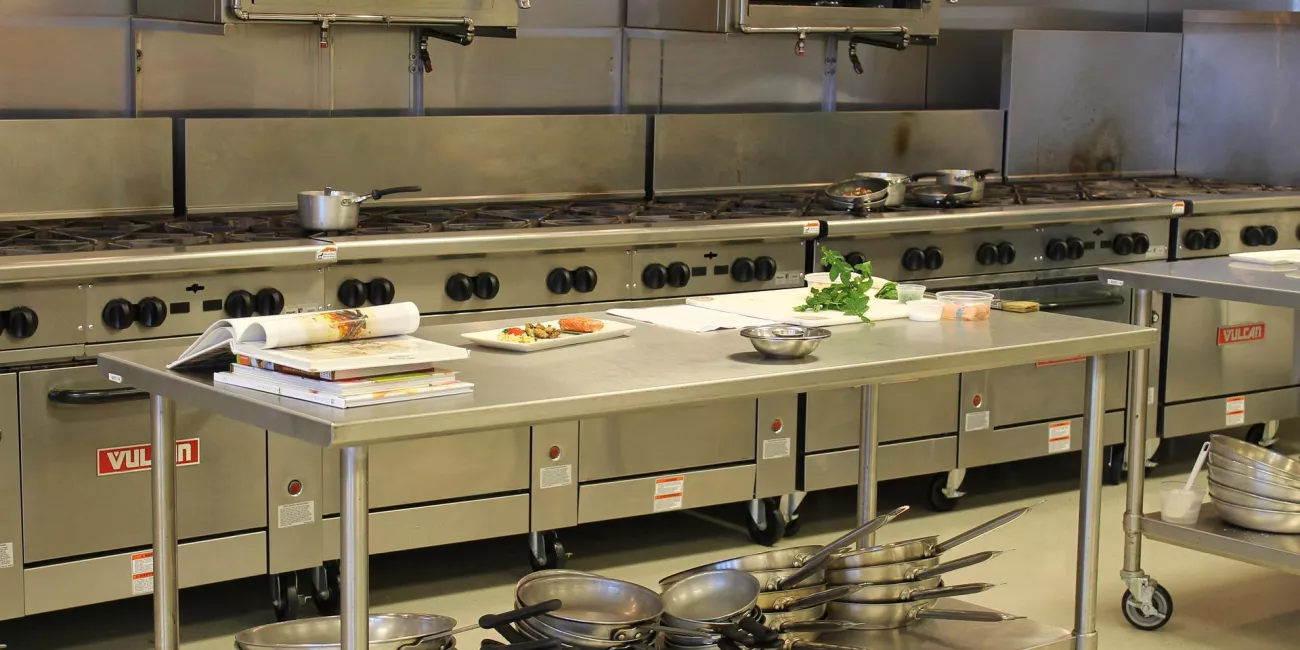
Your commercial kitchen layout requires a lot of consideration, whether you're constructing a new restaurant or remodeling an existing one. A safe and effective restaurant kitchen layout is important to a positive guest experience even though it may not receive as much attention as your dining room floor design.
A thoughtfully designed commercial kitchen layout not only enables your back-of-house team to make high-quality meals, but also increases your team' speed and efficiency which enhances the overall visitor experience. No matter if you are a cook working on innovative shipping container commercial kitchen plans or a homeowner browsing for commercial kitchen at home ideas, finding ways to maximize your space is critical for successful cooking.
Since no two restaurant kitchens are alike, you must create a commercial small restaurant kitchen setup that meets the specific requirements of both your crew and your restaurant. Take a look at our list of small commercial kitchen ideas and tips below if you need some inspiration for space saving ideas for kitchens.
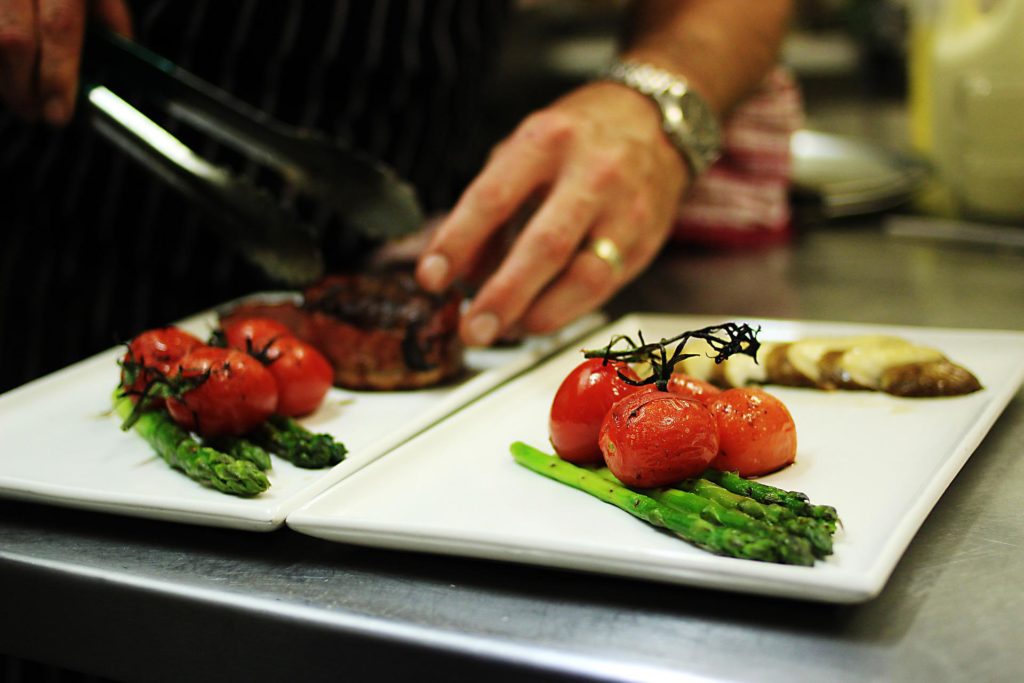
Take a Good Look at Your Menu
Your menu should be the first thing you think about when working on your small space or very small restaurant kitchen design. Since your kitchen is where all of the food on your menu is kept, prepped, and cooked, the type of cuisine you serve will have a significant impact on the kitchen design.
While most small commercial kitchens share a few characteristics, the tools you use and how your space is organized will depend on the food you're serving.
Before implementing any small space and small restaurant kitchen designs, discuss your demands with your chef. They are the ideal person to help you decide on the type of storage needed, the equipment list for your restaurant, the size of the kitchen, and the best industrial kitchen design for the small space you have because they are the ones who know your menu the best. Your chef can also offer advice on what you don't need so that you avoid buying expensive kitchen equipment that is never used.
Maximize Your Kitchen Space with Storage Options

Well-organized storage spaces and smart storage help increase even the smallest commercial kitchen's productivity. Dividing your storage space into areas for cold, dry, and non-food storage is just the first item on our list of commercial kitchen organization ideas.
You must utilize all available storage space in a compact kitchen even in the smallest of areas. Think vertically and get as many stackable bowls and storage containers as you can. There are various space-saving solutions available, from small storage bins to large storage containers. The mobility of your equipment is also important to consider when establishing your small restaurant kitchen design if you plan on moving things around frequently.
Shelving Units
You can increase the amount of useful overhead space without obstructing your flow by building shelves on an exposed wall or hanging from the ceiling. Given their versatility, shelving units are frequently the foundation of kitchen organizing. Shelves serve as a home for everything from pots and pans to pantry items to veggies in the walk-in fridge. Shelves can come in a wide range of configurations to best suit your requirements including single shelves, fixed shelves, and stand-alone units.
The ability of each shelf to be easily adjusted to fit all of the food, materials, and equipment you need to run your kitchen as efficiently as possible is the most crucial feature to look for when picking a shelving unit. Additionally, you have the option of solid shelves, which are often more durable, or wire shelves, which increase airflow in the area and are crucial for maintaining food freshness in commercial environments like small commercial bakery kitchens. You can decide which design will best meet your kitchen's functional and aesthetic needs with the help of your chef.
Racks
While racks and shelves can be similar, they serve different purposes. Racks can keep food when necessary, but they are typically used for minor storage and organization. Spice racks and bread racks are two of the most common types you will find in commercial kitchens. Because they make organizing smaller products so much simpler, racks are a must-have on our list of commercial kitchen storage ideas.
Under Table Storage
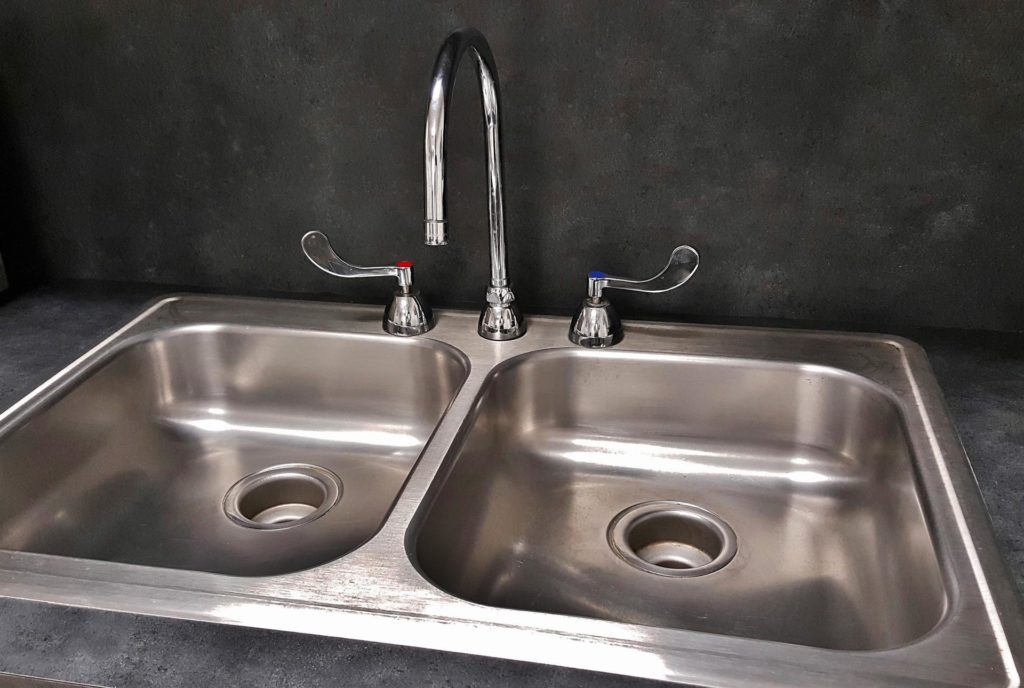
Look under your table tops for more storage solutions once you've explored every inch of the area above you. While prep tables and counters can take up a lot of room in your restaurant kitchen, you don't have to forgo storage space for essential items. Commercial kitchen countertops frequently lack covered cupboards beneath them. Buy under-table storage to maximize the usage of this free space.
To house utensils or other prep materials and keep them close at hand, some alternatives include drawers or shelves that fit neatly under the counter or table. For dry goods like flour or dry beans, using a sizable storage container with wheels keeps it accessible and within reach while being neatly tucked out of the way.
Consider a Kitchen Island
One of the most overlooked space saving ideas for kitchens is to consider a kitchen island. To make the most of the limited space available in kitchens such as small space/small bakery kitchens, think about investing in an island if you do not already have one. These units might reduce the amount of floor space available, but they also double the usable workspace, which is crucial in a commercial kitchen.
The most convenient thing about a kitchen island or kitchen prep table is that setting up a permanent island is not required. If you want to prepare ingredients or do other duties in your kitchen, you can get a portable island or give another piece of equipment such as your kitchen's tables a dual purpose to match your needs.
Take a Look at Your Equipment
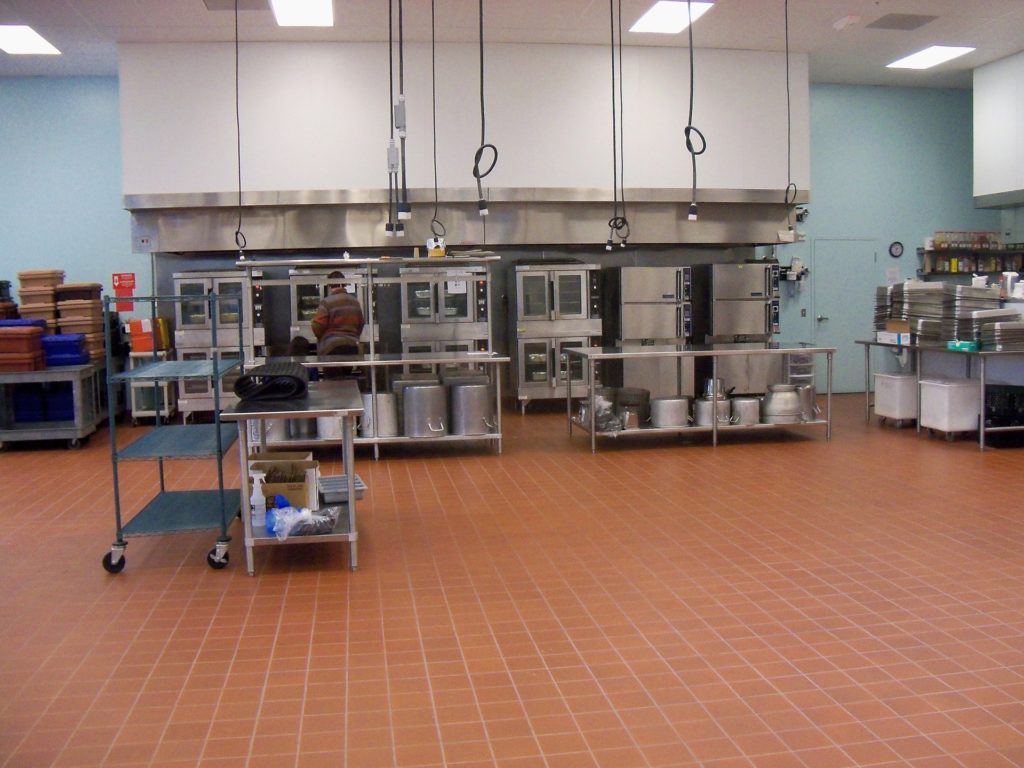
Another of our restaurant kitchen design ideas is to take a look at your small commercial kitchen equipment. Not all kitchen appliances are made equal. Just because you have to consider a smaller amount of space does not mean you have to consider a smaller amount of equipment performance. It's time to review your menu again and decide which tools you'll use most frequently.
Utilize appliances that can serve many purposes, such as combination ovens and steamers, or get inventive with other appliances to make them useful in ways they may not have been intended. Do you need a waffle maker for brunch service? Use it to also create hash browns or paninis to get more use out of it.
Working in a small kitchen can frequently feel like dancing to a rehearsed routine. When it comes to navigating the space, a seemingly straightforward design detail, like a refrigerator with a sliding door, might make all the difference. Innovations like workstation refrigerators can also serve as prep areas to maximize room even further.
Group Similar Things Together
Grouping kitchen utensils according to their function is another crucial commercial kitchen setup idea for managing a tiny/small commercial kitchen. This might seem like a very basic rule for running a productive kitchen, but as the space gets busier and more cluttered over time, people frequently forget about it.
You must build a rigid system where every item in the kitchen, including cookware, crockery, and serving utensils, has a designated location. By using this very small restaurant kitchen design strategy, having storage close to the individual workstations where the equipment is used helps improve efficiency overall.
You also cannot afford to be a hoarder if you are working in a compact commercial kitchen with limited space. Get rid of anything that you don't use or don't use frequently enough. In those situations, you can outsource storage by either taking some of the tools home with you or leasing a storage facility for them. By using this method, you can keep products that are reserved for special events, such as parties or outside catering, elsewhere, freeing up space in your kitchen.
Decide on the Best Commerical Layout For Your Needs
Most industry experts agree that the assembly line layout, which places non-principle areas like cleaning/washing and storage/receiving behind the assembly line so they're out of the way, is the best of the small commercial kitchen layouts. However, the ideal design for any food service operation depends on a number of aspects, such as the type of restaurant and the number of seats.
Other types of small commercial kitchen layout examples besides the assembly line layout that may work for your kitchen are:
- Island Layout: All of the kitchen's cooking-specific appliances, including ovens, ranges, and fryers, are arranged in an island-like configuration in the room's center.
- Zoning Layout: Specific areas are set aside in your kitchen for each task or organized according to the type of meal being made.
- Galley Layout: The kitchen's perimeter is where all of the various workstations and appliances are located.
- Open Layout: Customers can observe all the activity going on behind the scenes because the commercial kitchen is exposed to the eating area.
- Ergonomic Layout: To save staff from having to reach, stoop, bend, extend, or wander around to get what they need, cooking supplies and equipment are positioned close to one another.
As one of our most important space saving ideas for kitchens, determining your layout can be key to making your kitchen a free-flowing space for your cooks or a tight, cramped mess.
Take Advantage of Vertical Space
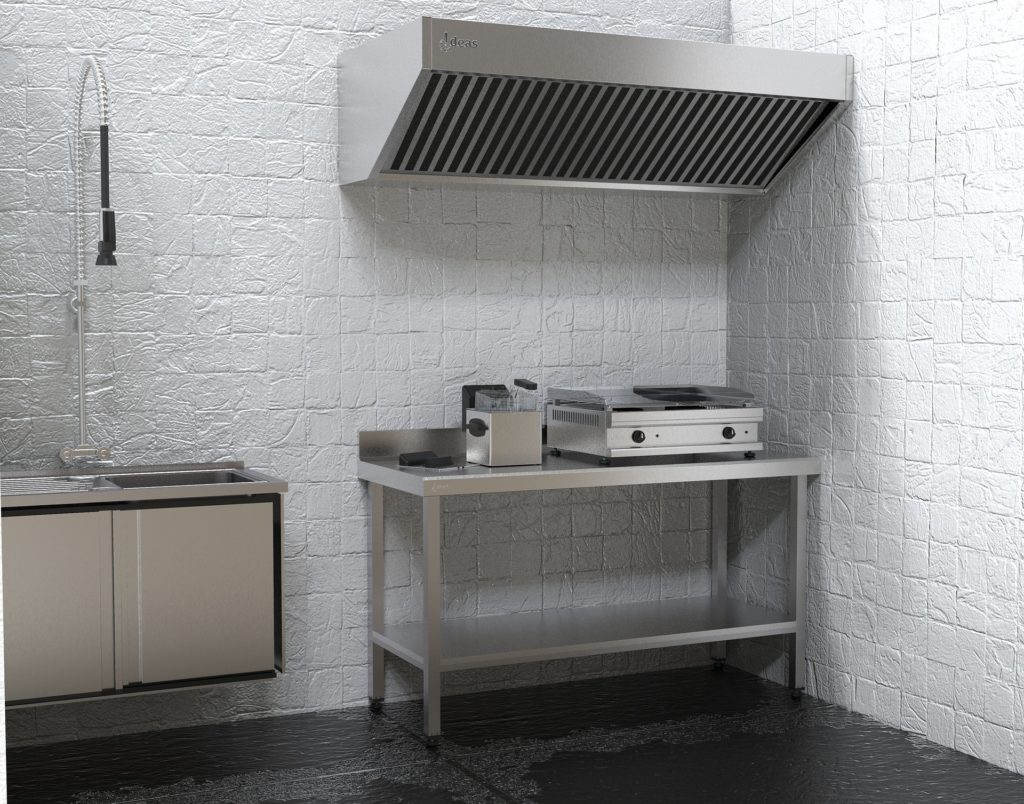
Our last commercial kitchen idea is to take advantage of the vertical space available in your kitchen. While the amount of usable floor space in your kitchen may be restricted, there are more ways to improve storage by making greater use of the vertical space in your kitchen.
If you haven't already, think about installing commercial hooks and wall storage to add more space for storing small kitchen equipment, and accessories. To store pots, pans, and other kitchenware conveniently, strong hooks can be attached to walls or ceilings. You could also get a commercial grid wall system with hanging accessories to maximize space. Even the tiniest restaurant kitchens can benefit significantly from making use of walls easily through hanging storage options and racks.
Final Thoughts
These are just a few easy space saving ideas for kitchens that will help you set up a small commercial kitchen to be more effective and spacious. The difference that the correct small commercial kitchen design and some simplifying can make in your tiny commercial kitchen's overall functionality may astound both you and your kitchen staff. You will benefit from increased security, efficiency, organization, and cleanliness, which will make everyone involved in the kitchen happy.
